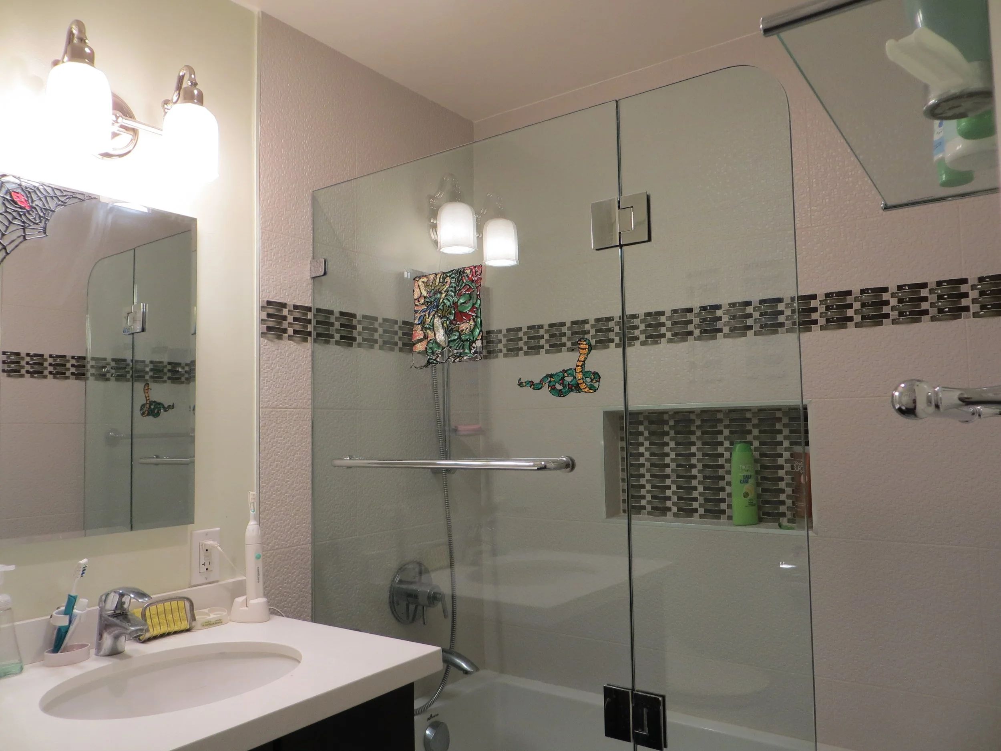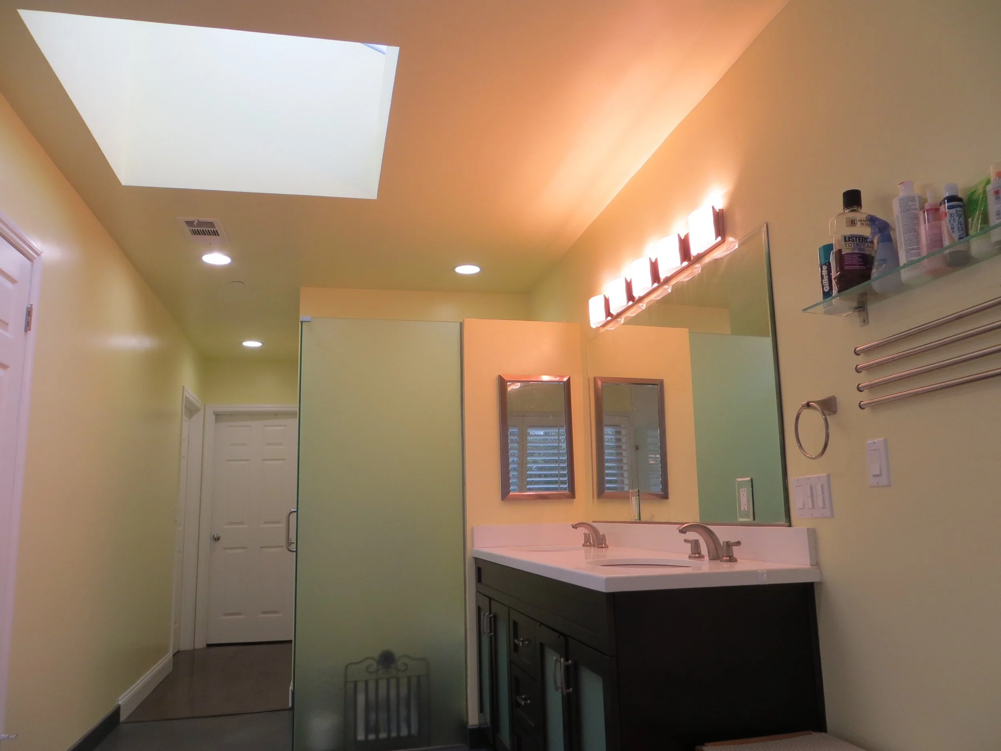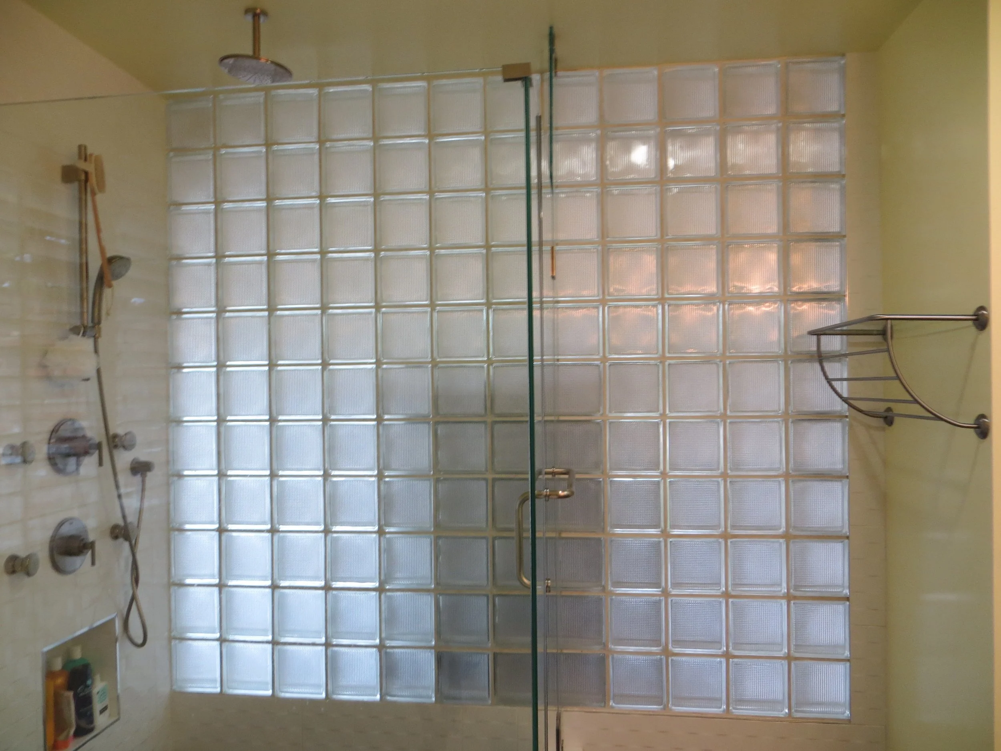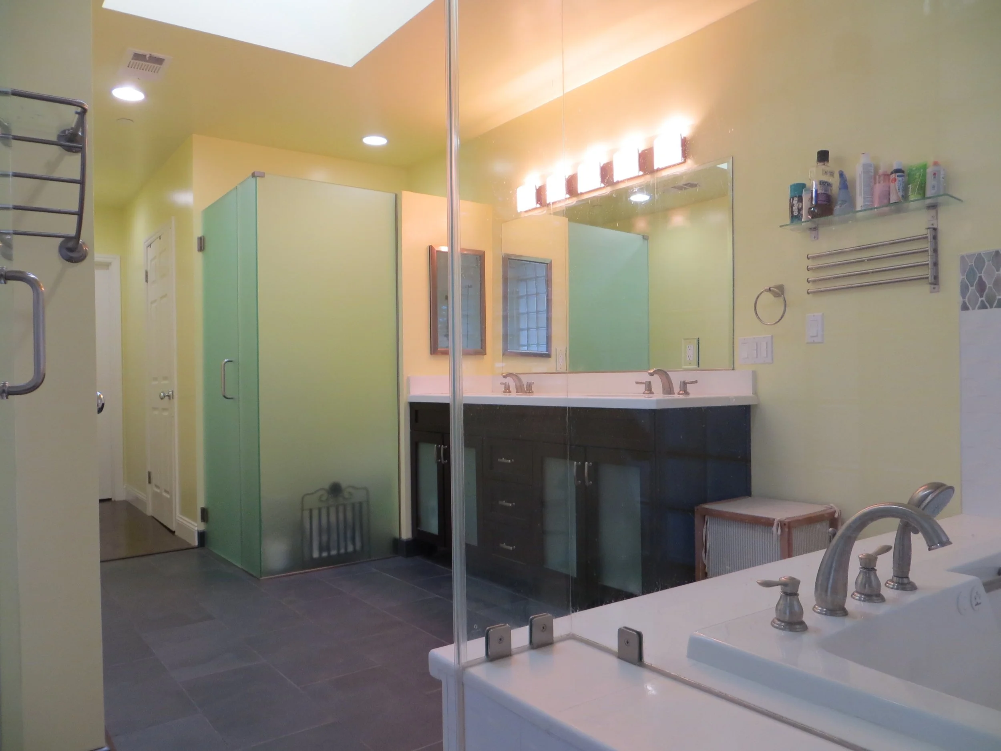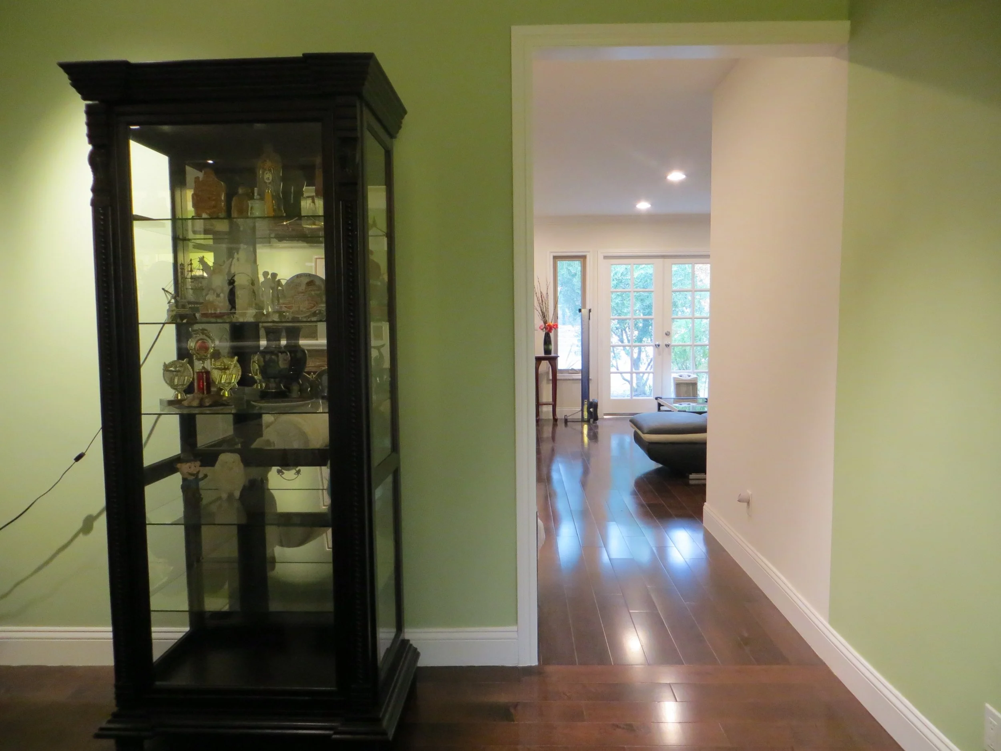Design With Vision
At the heart of every home is a sanctuary—a place of comfort, familial connection, and a deep sense of belonging. It is where voices are heard, presence is acknowledged, and individuality is embraced without judgment.
As a designer, I listen intently, observe with care, and approach each client’s vision with openness and sincerity. Architecture, at its core, is the physical embodiment of these intimate experiences. In my practice, I craft spaces layered with richness and complexity, much like a filmmaker shaping a narrative—each element carefully designed to invite exploration and encourage self-expression.
“I strive to instill a sense of comfort and well-being for the homeowner throughout the design development process.”
After completing a medical clinic project, a client purchased a house in Pasadena with the initial goal of converting the rear garage into a master bedroom. However, I approach every project with a holistic perspective, considering the entire home rather than focusing on a single room.
Through the strategic relocation of a single wall and door opening, I transformed the space to include an open kitchen with an island and a spacious family room. This design resolved the limitations of a small kitchen, repurposed an oversized enclosed patio previously used as a hallway, and addressed an awkward bedroom placement adjacent to the kitchen—remnants of past modifications.
The original layout featured a living room to the left of the entrance, a dining room to the right, a compact kitchen, and a shower-only bathroom inconveniently positioned next to the kitchen. By rethinking the flow of the space, I created a more balanced and functional layout—one that not only improved circulation but also aligned seamlessly with the way the family lived.




