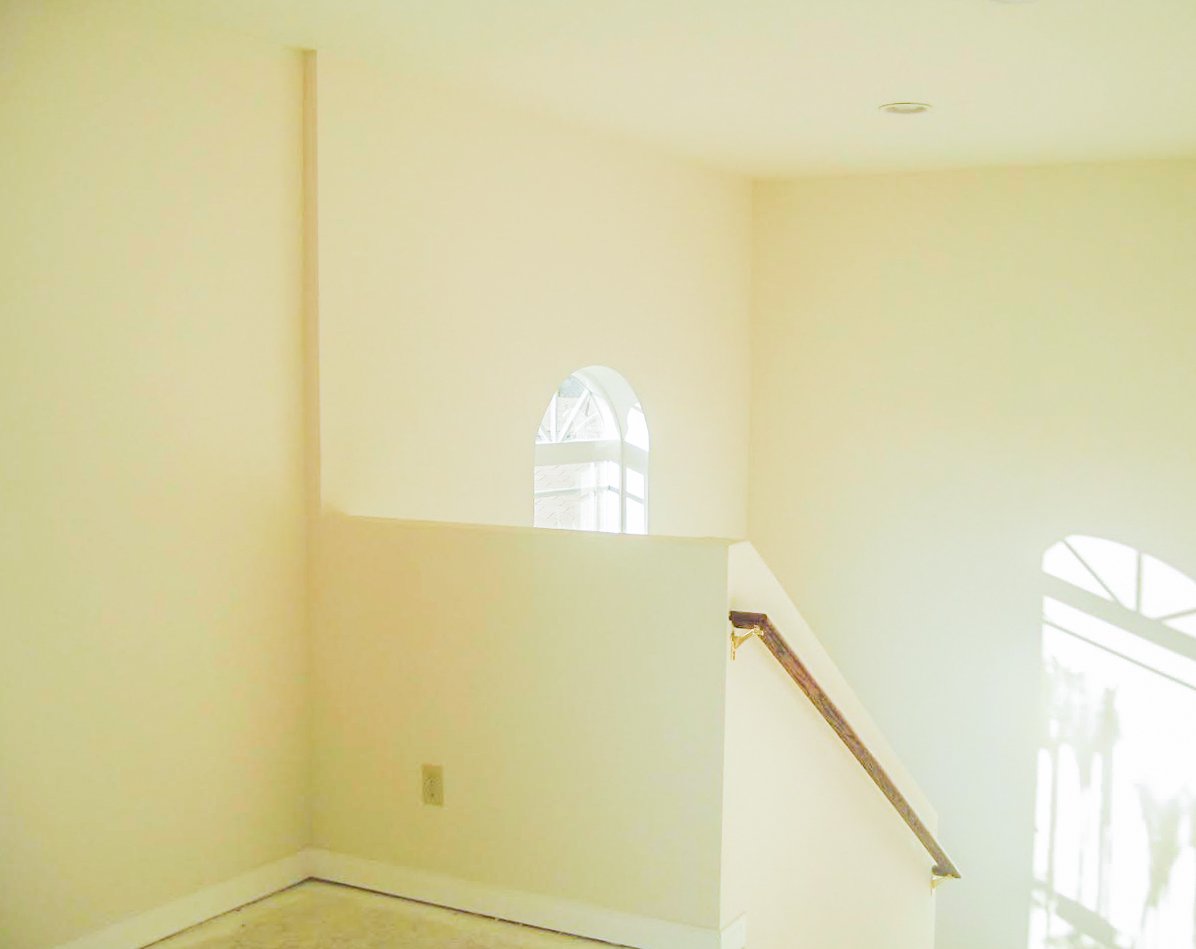Design With Vision
At the heart of a home lies a sanctuary of comfort and familial unity, resonating with a profound sense of security and belonging. It is a space where one's voice echoes freely, presence is acknowledged, and individuality is embraced without prejudice.
As a designer, I listen attentively, observe with meticulous care, and approach each client's vision with sincerity and openness. Architecture, fundamentally, is the tangible manifestation of these intimate experiences. In my practice, I craft spaces imbued with richness and complexity, akin to a film director's deliberate narrative choices. Each layer is thoughtfully designed to invite exploration and encourage self-expression.
In my Garden Grove project, I faced the challenge of reducing the number of units on a lot. Initially, the city planning department approved four units for the project. However, after further discussions, only three units were ultimately permitted, which was upsetting to my client.
After analyzing the demographics, I noted that multigenerational living is common among Hispanic families, who often prefer larger households. To address this, I redesigned the house to optimize space, accommodating two generations with separate living areas upstairs and downstairs. This innovative approach not only met the city's revised regulations but also honored the cultural nuances of the community, creating a harmonious living environment for extended families.
This project exemplifies my commitment to creating designs that not only comply with regulatory standards but also resonate with the unique needs and cultural contexts of the inhabitants. This approach ensures that each design is not merely a structure but a true embodiment of the client's vision and lifestyle. Read more…






