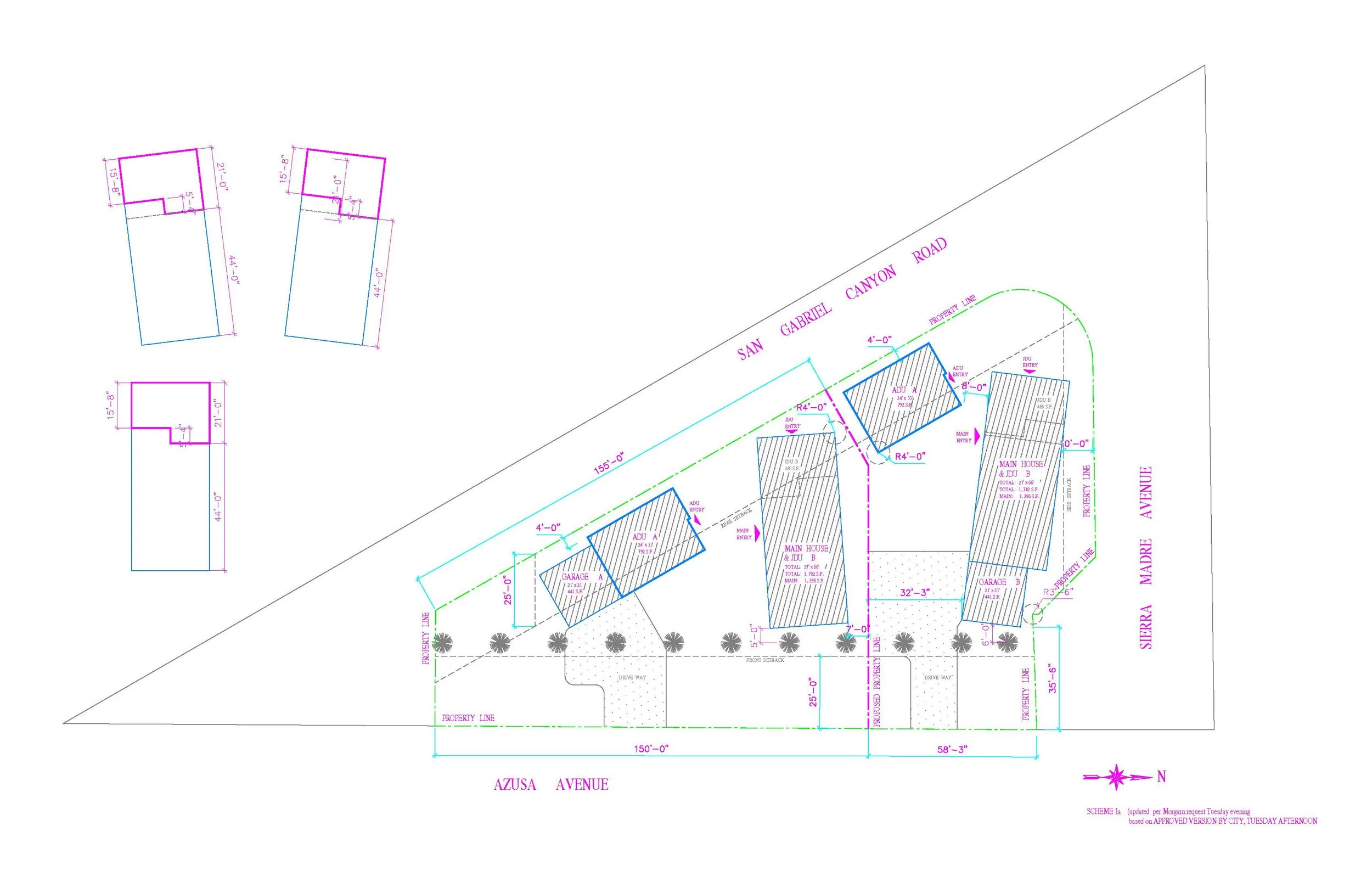The Azusa lot is a triangular site surrounded by three busy streets. The client initially proposed an ADU that was prefabricated and could be modified. Their original layout included only three buildings, subdividing the property into two lots—one with a main building and an ADU, and another with a separate main building.
After careful study, Weijun developed a design that integrated both lots, ensuring each main building had its own adjacent dwelling unit. This approach created a more cohesive and functional layout while maximizing the site's potential.









